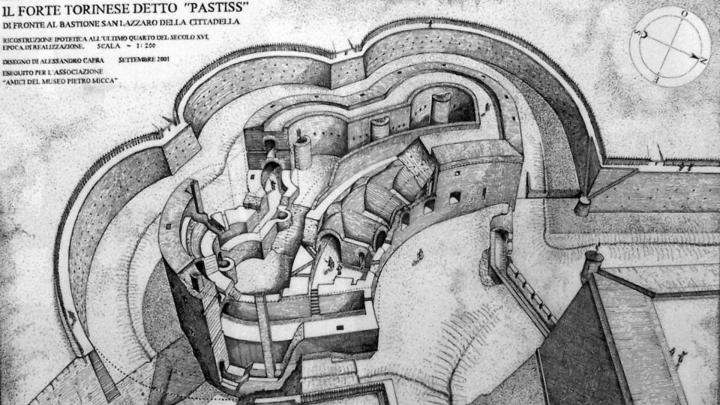Once the construction of the Citadel was completed, in 1572 the project (which was later not finished) was launched, to provide the three bastions facing the countryside with external defences in the form of complex bunkers. The only one that succeeded was designed by Ferrante Vitelli in front of the top of the San Lazzaro bastion, completed in 1574.
The external front, about 140m in length and 2.80m thick, had a trilobed base and was equipped with a countermine tunnel for underground defence. Internally, there were two long overlapping rooms covered with a barrel vault and pierced with slits for defending the bottom and the edge of the ditch. Five open gunboats in the front of the gorge were laid out, with reverse shot, to defend the main moat at the foot of the S. Lazzaro bastion. Some wells, used in the inner courtyard, guaranteed the rapid exchange of air and minimal lighting. A large tunnel constituted communication with the citadel, while the different interior levels were connected by masonry stairs.
The work, partially demolished in the second half of the nineteenth century and filled with earth, was largely recovered and restored by the Museo Civico Pietro Micca and the namesake association between 1976 and 2014.

