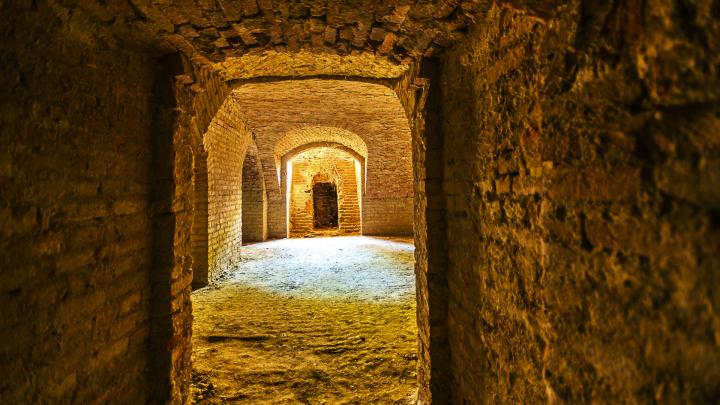After the Treaty of Utrecht of 1713, the fortress of Alexandria became part of the territories governed by the Savoy. The new citadel in the suburb of Borgoglio, was designed by Ignazio Bertola. The works, directed by Francesco Ludovico Luigi de Willencourt, began in 1732. In 1745, the fully operational fortress, was composed of six bastions with concave recesses and sides, six small ravelins to protect the curtains and nine counter-guards.
After the Pragmatic Sanction, the work began again with the demolition of the buildings in Borgoglio that still existed within the magistral line, replaced with new constructions such as neighbourhoods, warehouses, armoury room, the hospital and the Government Palace, distributed around the central weaponry square. This was according to engineer Pinto di Barri and architect Giovanni Battista Borra's plans.
In the Napoleonic era, the French further reinforced the fortifications according to François Chasseloup-Laubat's plans, which extended to the whole of the stronghold and transformed it, in fact, into a large operational base.
In the first half of the nineteenth century, the interventions arranged by the Royal Body of the Kingdom of Sardegna took shape in the construction of the external works of Soleri and Valenza, in the fortification of the islet Galateri, and in the construction of the bridgehead beyond the Tanaro.
Dismissed by the Ministry of Defence in 2007, the citadel can now be visited, thanks to the commitment of the FAI (Italian Environmental Fund) guides.

