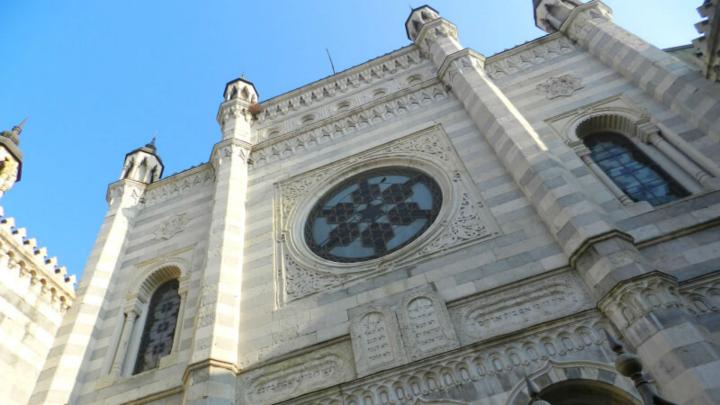The presence of a small Jewish community in Vercelli is documented since 1446 but is it only since the emancipation in 1848 that its numerical dimensions became such as to require the construction of a more suitable place of worship to hold over 600 people. The previous modest building was thus replaced by a large Temple in a Moresque style constructed in 1878 to the design of the architect Giuseppe Locarni. The large facade is characterised by white and blue bicolour sandstone strips and by hints of exoticism with battlements and turrets with “onion-shaped” domes. Above the entrance, protected by a small portico, two inscriptions in Jewish characters are engraved, between which are depicted the Tables of the Law. The interior, decorated with geometric patterns, has a nave and two aisles. Located in the large apse, illuminated by five windows, is the chest of the Holy Ark (Aron –ha-kodesh) where the scrolls of the Law are kept. Various Vercelli artists were involved in the decoration of the Temple including the painter Carlo Costa, the Bona brothers for the masonry work, the sculptor Ercole Villa and Michele Fornari for the polychrome stained-glass windows. In the XX century, also as a consequence of the demographic decline of the Jewish community due to racial laws and persecutions, the synagogue was abandoned, also becoming the subject of various acts of vandalism. Recently the Temple has regained its ancient splendour thanks to a restoration campaign.
You are here
SINAGOGA DI VERCELLI
Address
Via Foa 56/58
13100 Vercelli VC
ItalyTelephone
+39 339 2579283
Availability for fixed time visits
Schedule for fixed time visits
Visite guidate tutti i giorni dalle 15.00 alle 17.00

