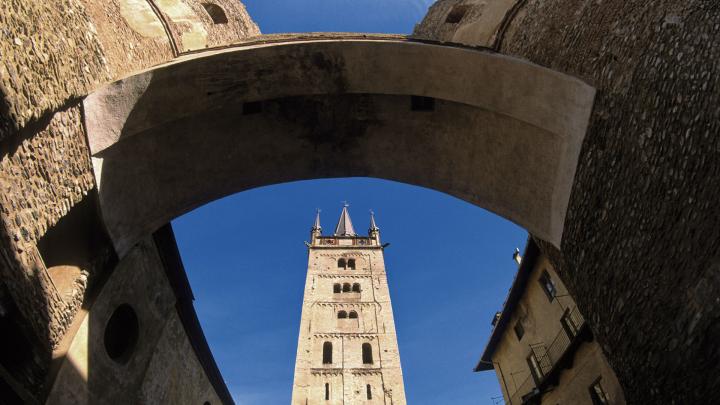The Cattedrale di Susa, consecrated in 1027 and dedicated to San Giusto, became a cathedral in 1772 with the institution of the diocese of Susa. The church is characterised by a facade which backs onto one of the great circular towers of Roman origin which enclose on either side the Porta Savoia. It dates back to the first half of the 12th century and the expansion of the nave from the original monastery with its extension towards the west to incorporate the defensive belt into the central nave to create an entrance on the outside of the residence. The gothic intervention is interesting due to its levels of innovation and for the introduction of complex structural solutions in the architecture of the sub-alpine area: only parts of the presbytery, the arms of the transept and the longitudinal body with three naves leading up to the fourth bay from the entrance have remained from the original structure; the apsidal basin, the presbytery vault and the choir vault are all new. The high altar, made of marble, dates back to 1724 and is based on a design by the architect Ignazio Bertola. The Bishop Giovanni Antonio Odone promised the last major architectural intervention to the building, which was designed by Edoardo Arbotio Mella and carried out by the painter Giuseppe Guglielmno and his colleagues between 1863 and 1866, and which is an interior decoration which is still visible today.
You are here
CATTEDRALE DI SAN GIUSTO
Address
Piazza San Giusto
10059 Susa TO
Italy
